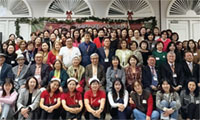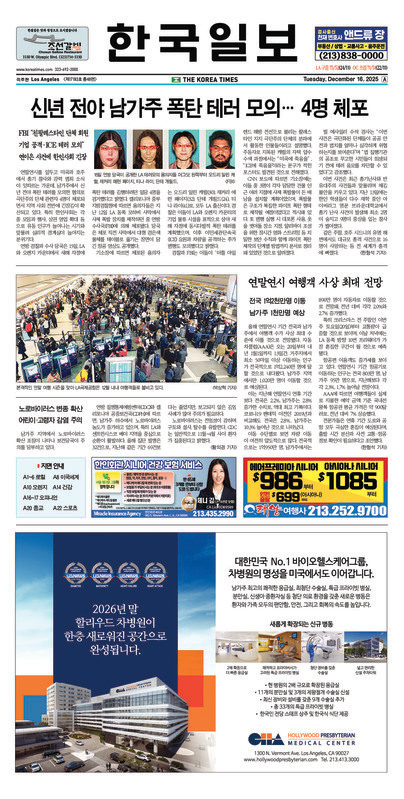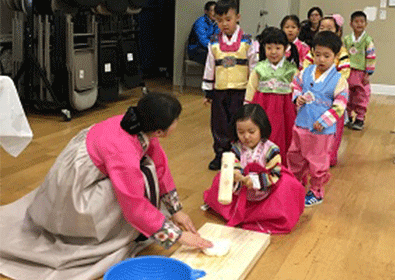A House Without Corners Keeps a Family Together
HAAKSBERGEN, the Netherlands - From an overhead view, the doughnutshaped Villa Meindersma seems to have landed in the middle of this suburban neighborhood like a spaceship from the distant future. Perhaps that’s only fitting, since its designers intended this unconventional house as a forward-thinking response to the question of how family life can be sustained in the hectic modern world.
“People are afraid of losing the boundaries of family because they’re working all the time,” said Branimir Medic, who designed this 400-square-meter singlefamily house with Pero Puljiz, a partner of his in the Amsterdam firm de Architekten Cie.
Their solution is a different kind of space. Features of traditional homes - multiple floors, separate rooms - are no longer conducive to family life, they contend. The modern house must bring the family more intensely together - when they’re all together, that is. “This moment where you are together is far more important than before, because it happens far less than it used to,” said Mr. Medic .
The house’s owners, Eric-Jan and Katja Meindersma, the parents of Richter, 3, and Sweder, 5, run a glass-and-tableware business in Haaksbergen, a town of about 24,000 in the eastern Netherlands, near the German border. When they approached the architects in 2003 about building a house, Mr. Medic and Mr. Puljiz immediately came up with a plan for a circular dwelling, something they had never done before.
To protect what the designers refer to as the solidarity of the family, their plan called for a slate roof that would extend nearly to the ground to form an impregnable exterior facade. Inside, the kitchen, the dining area, the living room and the television nook would be one continuous space, curving around an outdoor courtyard. And thanks to a glass interior wall shared by all of the rooms, everyone in the family would be together all the time.
The architects presented a mock-up to the Meindersmas. Mr. Meindersma, who travels three days a week for business, within Europe as well as to places like Dubai and Australia, liked it. So did his wife.
“It’s wonderful living here,” she said, standing in the driveway in front of the circle she calls home.
In fact, the circle isn’t whole. There are no doors on the house’s perimeter; instead, a wedge-shaped opening allows access to the courtyard, where the family can enter the house through sliding glass doors.
Has the design affected family dynamics- Mrs. Other than being able to keep track of the children from just about any spot in the house, or converse with people in the dining area while cooking, there appears to be nothing remarkable about a round house, at least not for the adults.
“But children like it very much,” she said. “They come over and say, ‘I would like to live here - it’s like a boat or a spaceship.’”
스마터리빙
more [ 건강]
[ 건강]이제 혈관 건강도 챙기자!
[현대해운]우리 눈에 보이지 않기 때문에 혈관 건강을 챙기는 것은 결코 쉽지 않은데요. 여러분은 혈관 건강을 유지하기 위해 어떤 노력을 하시나요?
 [ 건강]
[ 건강]내 몸이 건강해지는 과일궁합
 [ 라이프]
[ 라이프]벌레야 물럿거라! 천연 해충제 만들기
 [ 건강]
[ 건강]혈압 낮추는데 좋은 식품
[현대해운]혈관 건강은 주로 노화가 진행되면서 지켜야 할 문제라고 인식되어 왔습니다. 최근 생활 패턴과 식생활의 변화로 혈관의 노화 진행이 빨라지고
사람·사람들
more
[송년행사 화보] “한 해를 마무리하며… 화기애애한 송년의 순간들”
LA 러너스클럽LA 러너스클럽(회장 김두병)은 13일 작가의 집에서 80여명의 회원과 가족이 참석한 가운데 송년회를 마쳤다. 2007년 창립된…

[송년행사 화보] “웃음과 감사 가득 ‘훈훈’… 함께해서 행복”
한국학교총연합회미주한국학교총연합회(회장 이영숙)가 주최한 제43회 장기 근속교사 포상 및 송년의 밤 행사가 140여명의 교사들이 참석한 가운데…
[송년행사 화보] “친구야 반갑다… 선배님들 모두…
경남중고경남중·고등학교 남가주 동창회(회장 예해덕)는 지난 6일 송년회를 열고 동문 및 가족 60여 명이 참석한 가운데 끈끈한 우정을 확인했다…
송년행사 게시판
월남전 참전자회월남전 참전자회 캘리포니아지회(회장 김종식)가 오는 17일(수) 오전 11시 LA 한인타운 해피음악원(2426 W. 8th St…
[송년행사 화보] “올 한 해 보람 가득… 내년에…
서강대남가주 서강대 동문회(회장 이정은·이사장 이찬근)의 2025년 정기총회 및 송년의 밤 행사가 지난 6일 웨스트리지 골프클럽에서 열렸다. …
많이 본 기사
- “매장 냉동고에 알몸 상태 여의사 시신 발견”…상상도 못 했다, 무슨일?
- 백악관 비서실장 “관세 정책에 엄청난 내부 이견 있었다”
- 현대차·기아, 美서 400만대에 도난 방지 장치 추가 합의
- 출퇴근길에 갇힌 한인들… ‘시간·건강·돈’ 삼중고
- “그동안 감사” 피아니스트 임동혁, 극단 선택 암시글에 경찰 출동
- 해싯 “트럼프, ‘친한 사람 연준의장 부적격’ 의견 거부할 것”
- ‘中 신장위구르 인권침해’ 폭로한 중국인, 미국서 추방 위기
- 美, 이스라엘의 하마스 지휘관 표적살해 불만… “합의파기 우려”
- 고용시장 얼린 ‘셧다운 한파’…11월 실업률 4년來 최고
- 캘리포니아 플라스틱백 퇴출 앞두고… 대형 체인, 종이봉투로 속속 전환
- ‘단골 손님’ 박나래·이이경은 없었다..MBC 연예대상, ‘베스트커플상’ 후보 6팀
- “뜨거운 음료 사 와서, 후배 때려”..팝핀현준 ‘폭행 미투’ 터졌다
- 지출 안 늘린 美소비자…10월 소매 판매 증가율 ‘0%’
- 오픈AI서도 임원 이탈…5년간 홍보 총괄한 CCO 퇴사
- ‘만취 실신’ 라쿤 알고보니 ‘상습범’
- ‘폭행·납치 피해자’ 100만 유튜버 “우울하기엔 내 인생 아까워..복귀”
- 김하성 ATL과 전격 계약 ‘1년 2000만$’ 도장! 결국 FA 재수 선택→내년에 초대박 도전한다
- 김건희 측근 이종호도 등돌렸나…법정폭로 ‘3억 수표’ 미스터리
- 착한 일만 하면 천국 간다?… 교인 상당수 기독교 교리 배치 믿음
- 미 전국서 50세 이상 살기 좋은 곳
- 에어프레미아, 연말 할인 프로모션
- 워싱턴 일원 유대인 커뮤니티 ‘비상’
- 캘리포니아 플라스틱백 퇴출 앞두고… 대형 체인, 종이봉투로 속속 전환
- 한국, 월드컵 대비 ‘강팀 평가전’ 사실상 무산... 3월 한 경기 ‘피파랭킹 24위’ 오스트리아 유력
- 방미 위성락 안보실장 “핵잠 위한 한미 ‘별도합의’ 가능성 협의”
- 베이비몬스터, 청순해졌다..루카·아사 ‘SUPA DUPA LUV’ 개인 티저
- 25년이상 운영‘식당’에 세제혜택 추진
- 송미숙 뉴저지한인회장 선출
- ‘글로벌 탑 ‘ 스트레이 키즈, 빌보드 2025 연간 차트 ‘월드 앨범’ 부문 2년 연속 최정상
- “경제·일자리·생활비 심각하다”
- 불법이민자 추방 작전에 항공기 승객 정보까지 활용
- 노로바이러스 변종 확산 어린이·고령자 감염 주의
- 노인 가장 살기 좋은 전국 중소도시 NJ 클립사이드팍 1위·포트리 2위
- ‘주님 보시기에 부끄럽지 않은 삶이길’… 11학년 강지은 특별상
- “날씨는 춥고 일자리는 없네요”
- ‘2025년 뉴욕한인탁구협회장배 송년 탁구대회’ 성황
- 한인 팔레스타인 활동가 체포
- 연말연시 여행객 사상 최대 전망
- 황반변성=노인병? 아니었다… 2030 시력 위협하는 뜻밖의 원인
- 폴란드 성탄마켓 테러 모의 적발… “IS 추종”
- 모기지 금리, 내년에도 인하 ‘찔끔’ 전망
- 신년 전야 남가주 폭탄 테러 모의… 4명 체포
- VA·MD 교사 부족사태 크게 개선
- 경찰, 전재수 ‘통일교 행사 축전’ 확보…의혹 실체 파악 주력
- 내란재판부 판사 추천부터 임명까지 법원 손에…與 수정안 마련
- “피고소만 5건” 박나래 ‘주사이모’ 고발 건, 검찰서 경찰로 이첩..왜?
- H마트, 정남미명과 ‘구황작물빵’ 팝업스토어 오픈
- LAPD 증원… 시장과 시의회 정면충돌
- 햄닛과 햄릿, 그 죽음에 대한 명상
- 오민선 작품‘월드뱅크’에 걸린다
1/5지식톡

-
 ☝️해외에서도 가능한 한국어 선생님…
0
☝️해외에서도 가능한 한국어 선생님…
0이 영상 하나면 충분합니다!♥️상담신청문의♥️☝️ 문의 폭주로 '선착순 상담'만 진행합니다.☎️ : 02-6213-9094✨카카오톡ID : @GOODEDU77 (@골뱅이 꼭 붙여주셔야합니다…
-
 테슬라 자동차 시트커버 장착
0
테슬라 자동차 시트커버 장착
0테슬라 시트커버, 사놓고 아직 못 씌우셨죠?장착이 생각보다 쉽지 않습니다.20년 경력 전문가에게 맡기세요 — 깔끔하고 딱 맞게 장착해드립니다!장착비용:앞좌석: $40뒷좌석: $60앞·뒷좌석 …
-
 식당용 부탄가스
0
식당용 부탄가스
0식당용 부탄가스 홀세일 합니다 로스앤젤레스 다운타운 픽업 가능 안녕 하세요?강아지 & 고양이 모든 애완동물 / 반려동물 식품 & 모든 애완동물/반려동물 관련 제품들 전문적으로 홀세일/취급하는 회사 입니다 100% …
-
 ACSL 국제 컴퓨터 과학 대회, …
0
ACSL 국제 컴퓨터 과학 대회, …
0웹사이트 : www.eduspot.co.kr 카카오톡 상담하기 : https://pf.kakao.com/_BEQWxb블로그 : https://blog.naver.com/eduspotmain안녕하세요, 에듀스팟입니다…
-
 바디프렌드 안마의자 창고 리퍼브 세…
0
바디프렌드 안마의자 창고 리퍼브 세…
0거의 새제품급 리퍼브 안마의자 대방출 한다고 합니다!8월 23일(토)…24일(일) 단 이틀!특가 판매가Famille: $500 ~ $1,000Falcon: $1,500 ~ $2,500픽업 & 배송직접 픽업 가능LA…
케이타운 1번가
오피니언
 노세희 부국장대우·사회부장
노세희 부국장대우·사회부장 커뮤니티 재단과 한인사회의 미래
 민경훈 논설위원
민경훈 논설위원햄닛과 햄릿, 그 죽음에 대한 명상
 한형석 사회부 부장대우
한형석 사회부 부장대우 연말, 사기범들의 최대 성수기
 정유환 수필가
정유환 수필가 [화요칼럼] 크리스마스 트리의 추억
 이영창 / 한국일보
이영창 / 한국일보 [지평선] 대통령의 ‘디테일’ 욕심
 이생진
이생진 ‘벌레 먹은 나뭇잎’
 옥세철 논설위원
옥세철 논설위원오늘의 베네수엘라가 내일의 동아시아국가…

퇴조의 핑크 타이드
 조지 F·윌 워싱턴포스트 칼럼니스트
조지 F·윌 워싱턴포스트 칼럼니스트 [조지 F. 윌 칼럼] 대통령의 전쟁수행권
1/3지사별 뉴스

송미숙 뉴저지한인회장 선출
32대 뉴저지한인회장에 송미숙 전 뉴저지한인회 이사장이 선출됐다.뉴저지한인회선거관리위원회는 15일 선관위 사무실에서 32대 회장선거에 단독 입…
25년이상 운영‘식당’에 세제혜택 추진

워싱턴 일원 유대인 커뮤니티 ‘비상’
지난 14일 호주에서 유대인들을 대상으로 대규모 총기 난사 사건이 발생한 가운데, 워싱턴 일원 유대인 커뮤니티를 중심으로 경찰 경비가 대폭 강…
미 전국서 50세 이상 살기 좋은 곳

캘리포니아 플라스틱백 퇴출 앞두고… 대형 체인, 종이봉투로 속속 전환
내년 1월 1일부터 캘리포니아 전역의 마켓과 식료품점에서 플라스틱 봉투가 완전히 사라진다. 개빈 뉴섬 주지사가 서명한 SB 1053 법안이 본…
‘우미노시즈쿠 후코이단’ 감사 이벤트

오늘 하루 이 창 열지 않음 닫기 


















































.png)


댓글 안에 당신의 성숙함도 담아 주세요.
'오늘의 한마디'는 기사에 대하여 자신의 생각을 말하고 남의 생각을 들으며 서로 다양한 의견을 나누는 공간입니다. 그러나 간혹 불건전한 내용을 올리시는 분들이 계셔서 건전한 인터넷문화 정착을 위해 아래와 같은 운영원칙을 적용합니다.
자체 모니터링을 통해 아래에 해당하는 내용이 포함된 댓글이 발견되면 예고없이 삭제 조치를 하겠습니다.
불건전한 댓글을 올리거나, 이름에 비속어 및 상대방의 불쾌감을 주는 단어를 사용, 유명인 또는 특정 일반인을 사칭하는 경우 이용에 대한 차단 제재를 받을 수 있습니다. 차단될 경우, 일주일간 댓글을 달수 없게 됩니다.
명예훼손, 개인정보 유출, 욕설 등 법률에 위반되는 댓글은 관계 법령에 의거 민형사상 처벌을 받을 수 있으니 이용에 주의를 부탁드립니다.
Close
x